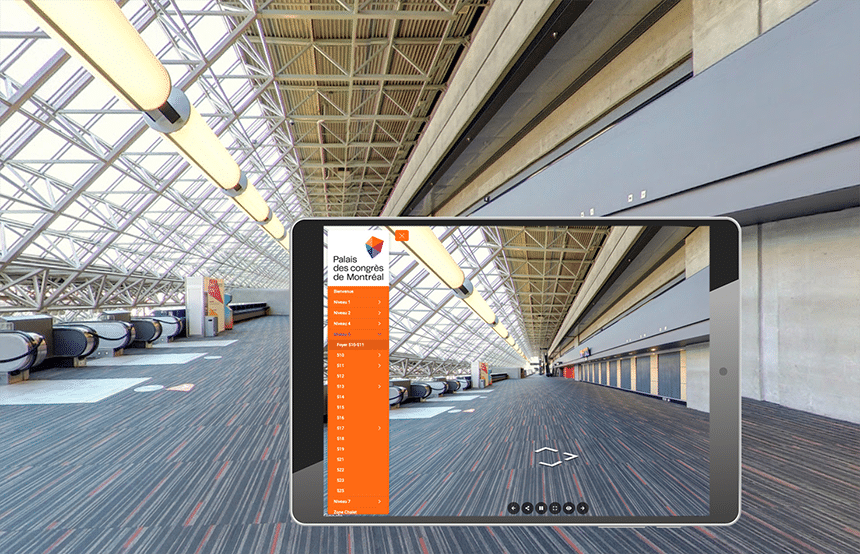Adjust the text size as needed by clicking the buttons below.
Adjust the visual style of the site by selecting the one that suits you best from the choices available below:
Adjust the text size as needed by clicking the buttons below.
Adjust the visual style of the site by selecting the one that suits you best from the choices available below:

Our facilities
With 7 floors and 113 multipurpose rental spaces—including one of the largest column-free exhibition halls in Canada—and 47,265 sqm (508 756 sq. ft.) of floor space, the Palais has everything you need to host all types of events.
Meeting rooms, ballrooms, reception halls and gala rooms; VIP lounges; exhibition halls, and outdoor terraces rentable with or without a marquee: the Palais gives your event access to endless possibilities.
Ultramodern and sophisticated, our event spaces form the core of an internationally acclaimed architectural design whose centrepiece is abundant natural light. The beauty and attraction of the venue make the Palais more than just a place for receiving guests. With dozens of artworks, impressive sculptures and an iconic glass façade featured in Mark Irving’s list of 1001 buildings you must see before you die, visitors at the Palais are in for an eyeful..
Space essentials, on every level
Awash in art, design and architecture, all of the Palais’ floors have their own distinct personalities that complement each other and cater to all event needs.

Contact us > By email at [email protected] or by phone at 514 871-8122 or 1 800 268-8122 (toll-free in Canada)